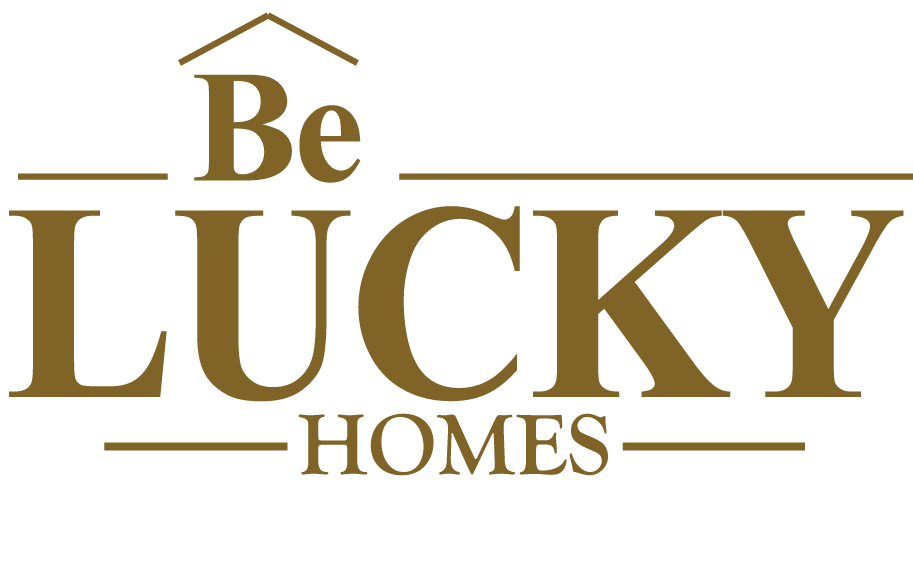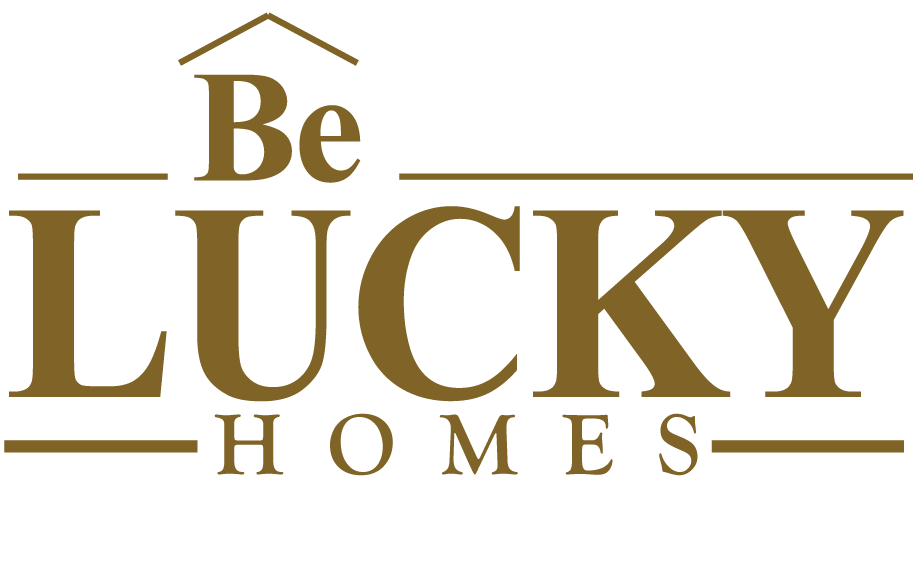 Vrijstaande Villa in Benahavís
Vrijstaande Villa in BenahavísA fantastic life begins with a fantastic place to live, where you can create your dream lifestyle filled with sunshine and happiness - and this remarkable property may be just the place to make that dream become your reality!
Nestled in Los Flamingos, one of the most coveted residential areas along the southern Spanish coast, this sleek, modern villa is surrounded by two of the finest 18-hole golf courses in the region. With breathtaking, uninterrupted views of the pristine landscape and sweeping vistas of the Mediterranean Sea, this architectural masterpiece is thoughtfully designed to complement your unique lifestyle.
Spanning two floors, the villa epitomizes contemporary design with spacious, airy interiors that flow seamlessly from room to room. Expansive sliding glass doors flood the space with natural light and lead to south-facing terraces, offering stunning panoramas across the golf course and out over the shimmering infinity pool and fire pit below.
On the ground floor, an elegant layout combines a modern living and dining area, both boasting high ceilings, recessed lighting, and a sophisticated gas fireplace. These spaces open directly onto the main terrace, blending indoor and outdoor living. The state-of-the-art kitchen, complete with a striking island unit and premium Miele appliances, is utilitarian yet cleanliness and streamed. This links through to the beautiful dining room adjacent to the sublime living area. These two areas are delicately separated by a partition that plays host to an elegant and modernistic fireplace offering warmth on both sides. The whole floor connects effortlessly to an outdoor dining area - perfect for alfresco meals and entertaining - as well as a sunken chill out area kept company by a fire pit and overlooking the infinity pool.
The ground floor also hosts 3 luxurious double bedrooms with private access ensuite bathrooms , complete with walk-in showers. All are natural illuminated and have direct access to the glorious terrace outside.
Upstairs, via the double heighted staircase , the villa offers the exquisite master bedroom suite, spacious and full of natural light. The master suite enjoys its own ensuite bathroom with double sinks, a walk-in shower, and a superb walk-in closet. With direct access to the private upper terrace and solarium, this is not just a master suite - this is a haven of peace and tranquility.
Outside, the property continues to impress with an infinity pool that seems to merge with the surrounding landscape. The plot also features fruit trees, an organic vegetable garden, solar panels for hot water, underfloor heating, and ample parking for up to three vehicles. As a resident, you’ll also enjoy the proximity to the luxurious 5-star Villa Padierna Resort, offering world-class dining, spa services, and other elite amenities.
This villa is truly an exceptional opportunity to begin your new life under the bright blue skies of the Costa del Sol......welcome to your new corner of paradise!
Ligging
Dichtbij golfbaan
Dichtbij winkels
Dichtbij stad
Dichtbij scholen
Zonorientatie
Zuid
Huidige Staat
Uitstekend
Nieuwbouw
Zwembad
Privé
Verwarmd
Klimaatbeheersing
Airconditioning
Centrale verwarming
Vloerverwarming Badkamers
Uitzicht
Zee
Landelijk
Tuin
Zwembad
Extra's
Inbouwkasten
Nabij vervoer
Privé terras
Sauna
Bijkeuken
Dubbele beglazing
Keuken
Volledig ingericht
Tuin
Privé
Beveiliging
Deurbel met intercom
Alarmsysteem
24-uurs beveiliging
Parkeergelegenheid
Privé
Categorie
Luxe
Gemeenschapskosten: €0 / monthly
Basura belasting: €0 / annually
IBI-tarieven:€0 / annually

Kenmerken
Referentie
R4869346
Prijs
€3,200,000
Plaats
Benahavís
Gebied
Málaga
Vastgoedtype
Vrijstaande Villa
Slaapkamers
4
Badkamers
5
Perceelgrootte
1769 m2
Gebouwd Formaat
464 m2
Terras
118 m2
Meer Informatie


















