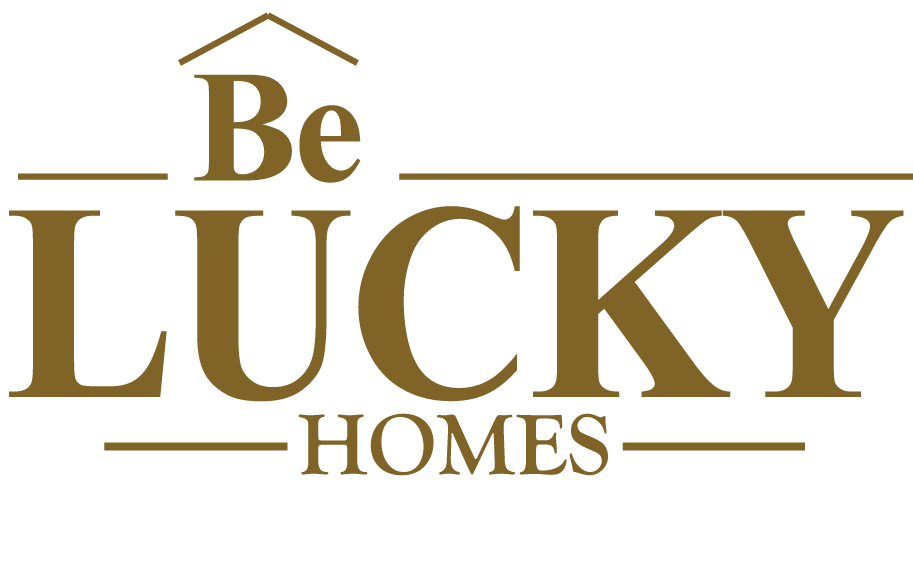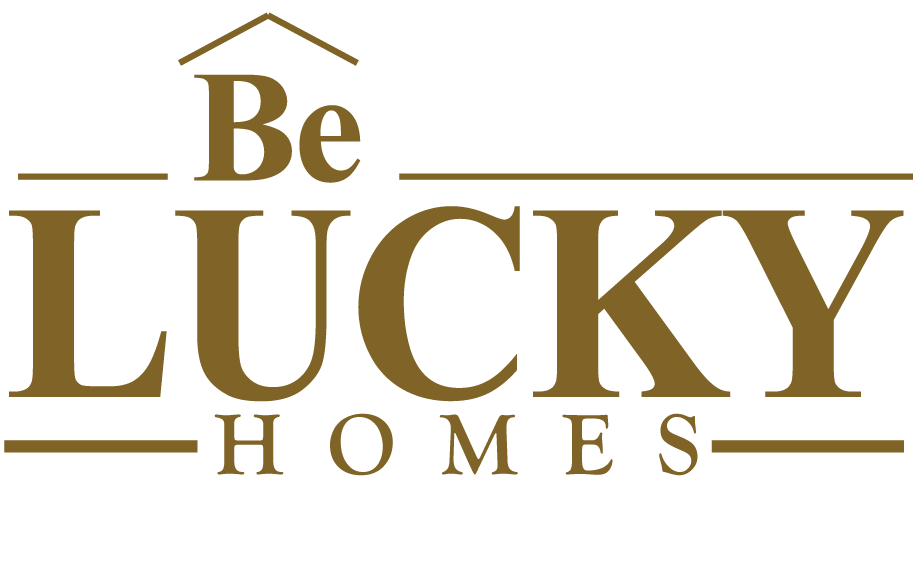 Villa Individuelle in Guadalmina Alta
Villa Individuelle in Guadalmina AltaNew to the market, this west-facing villa boasts a modern design and is ideally situated next to the Guadalmina Golf Course. The property, spread across two levels, offers privacy, convenience, and ample space for a large family.
The villa features open, contemporary interiors bathed in natural light, with expansive patio doors that seamlessly connect the indoor and outdoor living spaces. The outdoor area includes a private swimming pool and beautifully landscaped gardens, perfect for relaxation and entertaining.
On the entrance level, you’ll find three spacious bedrooms, two of which have ensuite bathrooms, while the third shares a bathroom. The upper level is dedicated to the master suite, featuring separate "his and hers" bathrooms and a generously sized walk-in closet.
Additionally, the property enjoys direct access to the golf course and is just a 10-minute walk from the nearby commercial center, providing both luxury and convenience in a prime location.
Situation
Golf adjacent
Golf à proximité
Magasins à proximité
Ville à proximité
Ecoles à proximité
Orientation
Ouest
Etat
Excellent
Piscine
Privée
Régulateur de température
Climatisation
Vues
Mer
Montagne
Golf
Panoramique
Jardin
Piscine
Caractéristiques
Terrasse couverte
Garde-robes encastrées
Terrasse privée
Salle de sport
Débarras
Salle de bains attenante
Barbecue
Mobilier
En option
Cuisine
Entièrement équipée
Jardin
Privé
Sécurité
Système d’alarme
Surveillance 24 h / 24
Catégorie
De luxe
Frais de communauté: €100 / monthly
Taxe de Basura:€139 / annually
IBI Frais:€1,590 / annually

Caractéristiques
Référence
R4806901
Prix
€2,800,000
Ville
Guadalmina Alta
Zone
Málaga
Type d'immobilier
Villa Individuelle
Chambres
4
Salles de bains
5
Taille du Terrain
1109 m2
Taille construite
247 m2
Terrasse
30 m2
Plus D'information


































